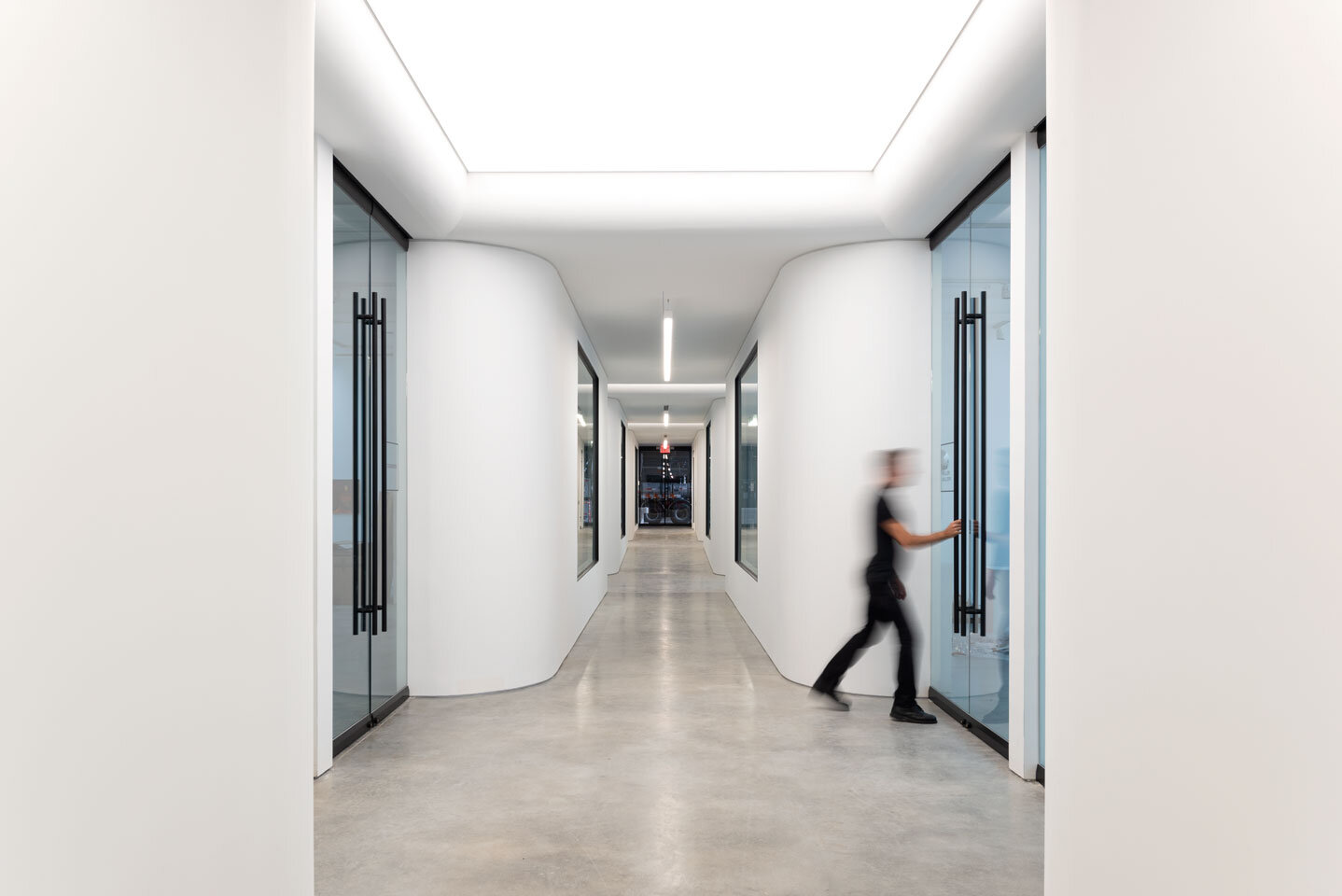HIGH LINE NINE
New York | 2018
High Line Nine is a new collection of art galleries located along a central throughway directly under the High Line in West Chelsea, which was once an industrial area of Manhattan that is now home to many art galleries and cultural institutions. Designed by studioMDA and developed by Related Companies - High Line Nine is a new turn-key gallery concept that reinterprets the European arcade of the 19th century and applies its programmatic elements to art galleries.
Having designed over 140 booths for Art Fairs all over the world, studioMDA focused on the idea of designing the 10,000-square-foot building to accommodate a wide range of galleries by offering nine full service boutique exhibition spaces, ranging from 500 to 1300 square feet. Borrowing from the European arcade, the layout of the building is dominated by a central corridor, connecting 27th and 28th Streets, serving as the main artery of circulation for the purpose-built interior facades that look into each of the nine gallery spaces.
The central corridor is a sloped concrete floor, maximizing ceiling heights while responding to site topography. The entrances to each gallery feature curved walls enhanced by natural light revealing each gallery to the visitor. Exposed High Line columns and steel beams give the spaces an industrial feel that responds to the neighborhood. The corridor seeks to maximize viewing space by allowing direct views into the galleries from the large glass windows that act as gallery vitrines. Each of the spaces on the High Line Nine offers museum-quality lighting as well as abundant natural light, with skylights in every space. At 28th Street, next to the High Line entrance, there is a public wine bar/café and shared catering kitchen.
The facade, cast in white bronze, embraces the history of the site, which was home to a metal recycling yard for more than 50 years. studioMDA collaborated with Polich Tallix, a foundry that has a long history of working with artists, to create the intricate facade. studioMDA scanned a slate plate to extract its texture and then digitally manipulated this texture to create a monolithic pattern that runs the whole width of the facade. This digital model then formed the basis of 3d-printed sand molds that were later cast in white bronze and divided into panels for installation on site. The result is a testament to the collaborative work between designer and fabricator, while speaking to the history of the site and creating a powerful visual marker for the entrances to the High Line Nine.
Photo Credits: Timothy Schenck & Roland Halbe





