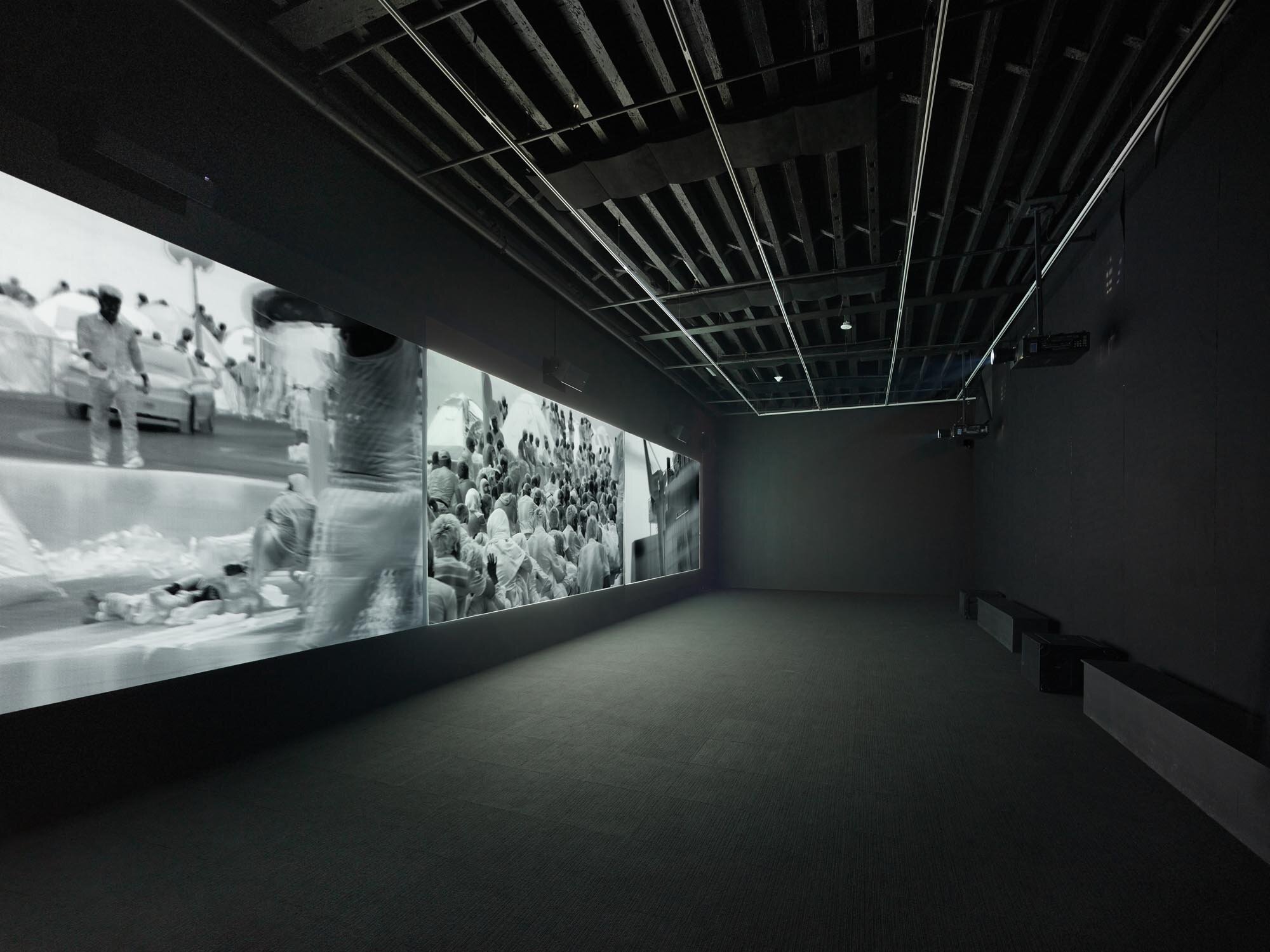FAURSCHOU FOUNDATION
Brooklyn | 2019
Faurschou Foundation is a private museum in Greenpoint, Brooklyn. studioMDA’s design of the interior expands the Farschou Foundation’s global art footprint to three permanent exhibition spaces including Copenhagen and Beijing. The Foundation aims to enhance the already rich cultural landscape of New York City by providing unique experiences for local, regional, and international visitors—engaging them with topical ideas and themes through artistic practice.
In designing the interior exhibition spaces of this existing 12,000 sq. ft. building, studioMDA has converted an industrial warehouse to maximize spatial flexibility and natural light. The new space houses three distinctive exhibition spaces of varying aesthetic characteristics, art storage, offices, and a reception area to welcome guests. The studioMDA designed space provides the Faurschou Foundation a new platform to showcase large-scale installations and experiential works from Faurschou’s collection.
studioMDA‘s design retains the historical roots and strong character of the warehouse space through the façade and exposed existing ceiling joists. The original façade is preserved and glass blocks were added to allow diffused, natural light to enter the space while still maintaining privacy. In addition, large glass doors were designed for moving large pieces of artwork and the large glass storefronts open the gallery to the view public and the street.
The main exhibition area, designed for the display of large-scale artworks, is a 4,000 square-foot space with a concrete floor. By carefully inserting a new structure inside the existing historic warehouse, studioMDA raised the ceiling to 23’ high, creating a column free space that houses eight skylights. The skylights provide diffused natural daylight into the expansive art space. The vast ceiling allows the Faurschou Foundation to have a flexible space that differentiates itself within the New York gallery scene.
The second exhibition area provides the environment of a clean, white-box gallery space while the third is a hybrid between industrial and modern aesthetics. The curatorial opportunities between the crisp, large scale room, the humidity-controlled room, and the main exhibition space featuring the original ceiling allows the foundation to display art of all scales and media.












